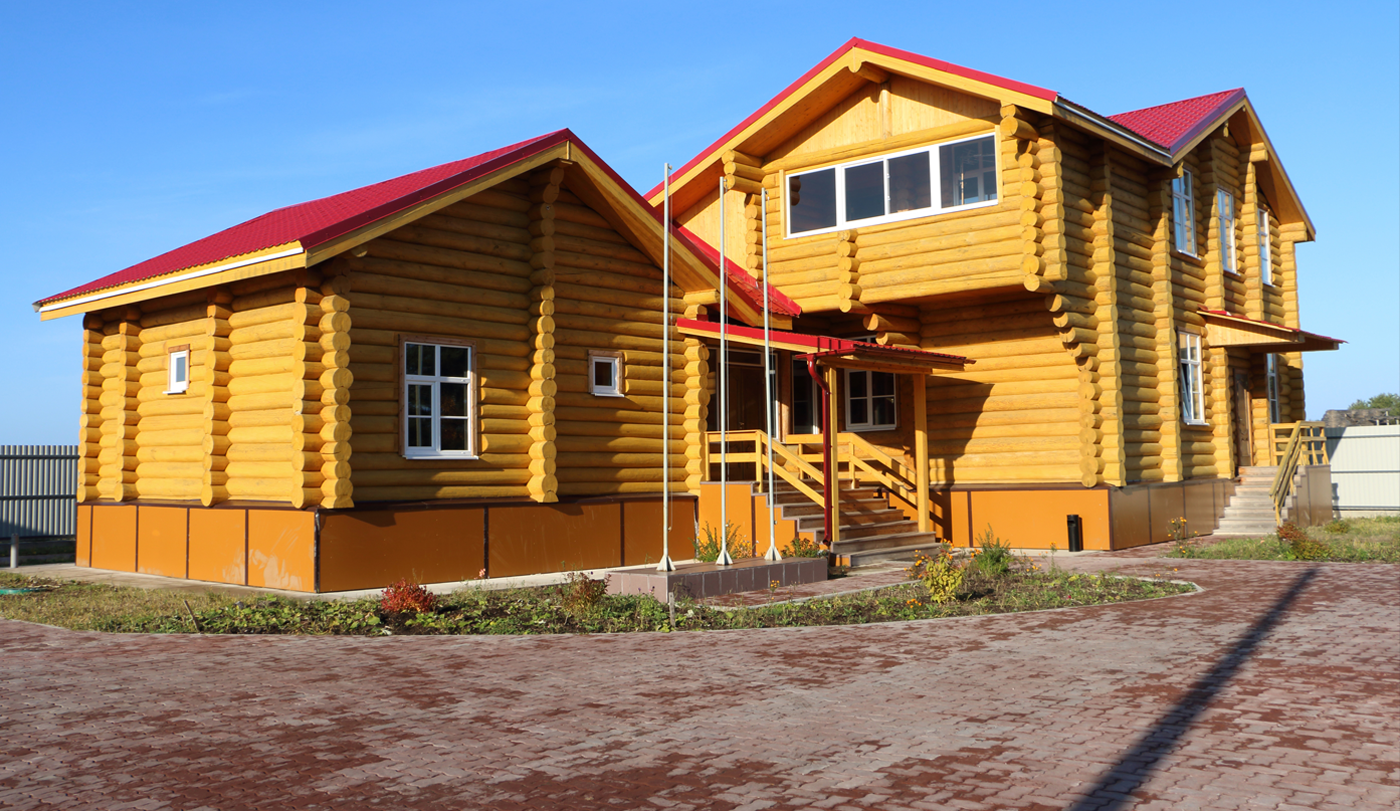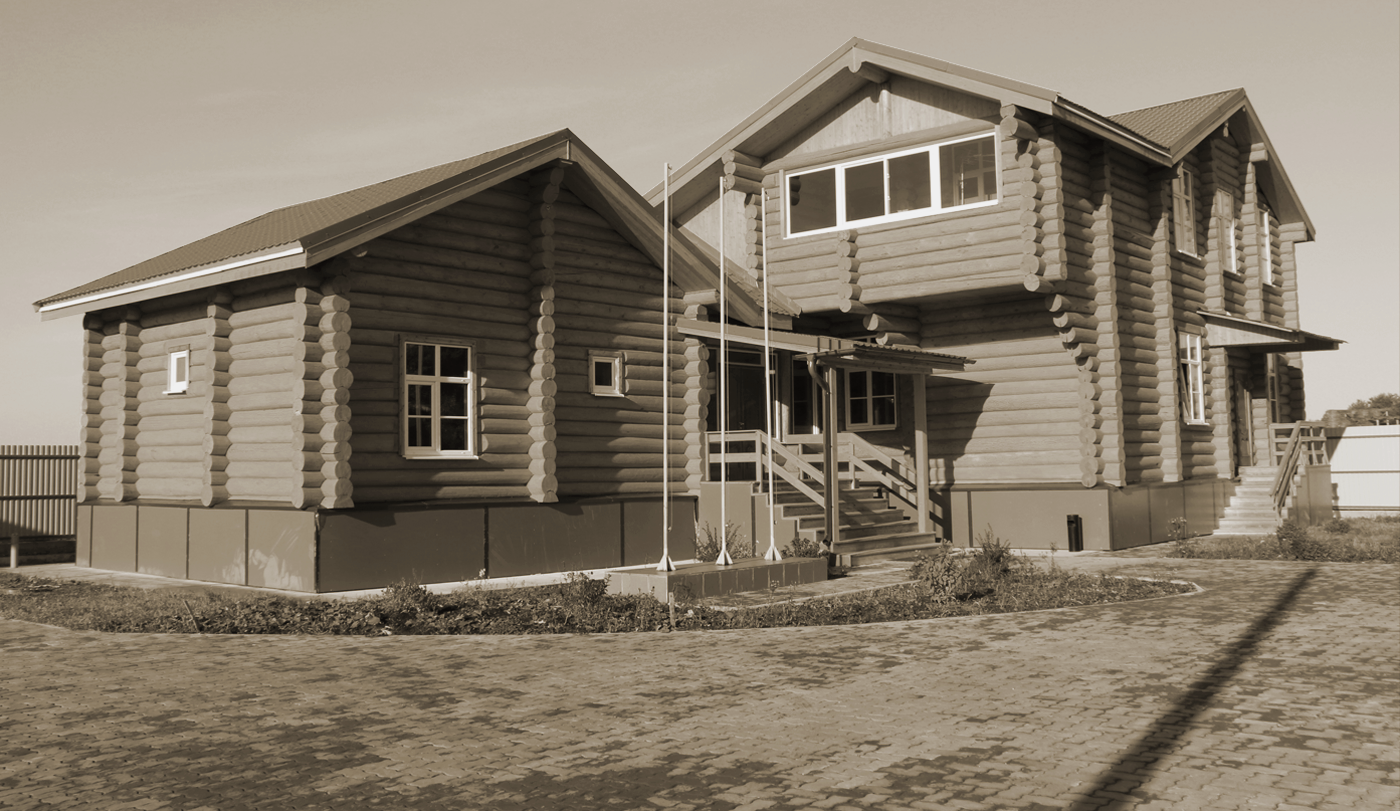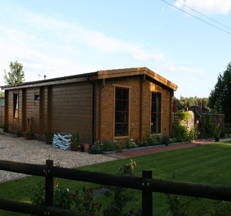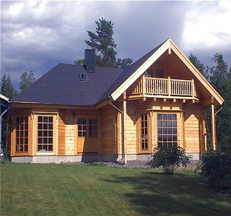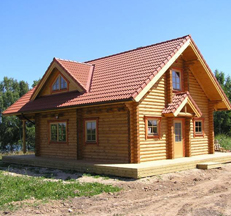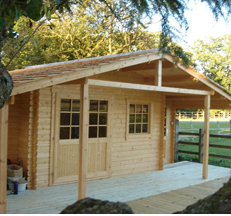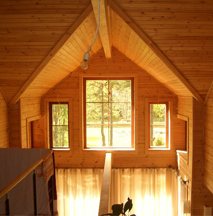Plumbing And Wiring
Log Cabin Wiring and Plumbing
Wiring log homes is a task that combines a variety of methods and materials. The light switches are usually pre drilled inside the wall logs and can be fitted hidden or alternatively an external conduit or casing can be used. In our homes usually all the wiring for switches and sockets are hidden. Internal walls are pre drilled for wiring and most of the wiring is fitted behind the wall cladding where possible or applicable.
Plumbing the log home is not much different then plumbing a timber framed house. Plumbing also can be hidden in most cases inside the floor and behind the wall cladding.
In two story log buildings there are a few tricks to be aware of when plumbing as the settlement again needs to be taken into account when fitting fixtures to the walls and floors between the stories.
The first fix for both wiring and plumbing are scheduled in to the build process after the roof is on the house and before the floorboards ceiling boards and wall boards are fitted. Our teams of fitters usually liaise with the plumbers and the electricians in order to work together smoothly and ensure a quick and effortless progress of the build.
The second fix of the wiring and plumbing will be executed after the cabin fitters have finished the internal boardings and usually finished the fitting of the timber kit.


